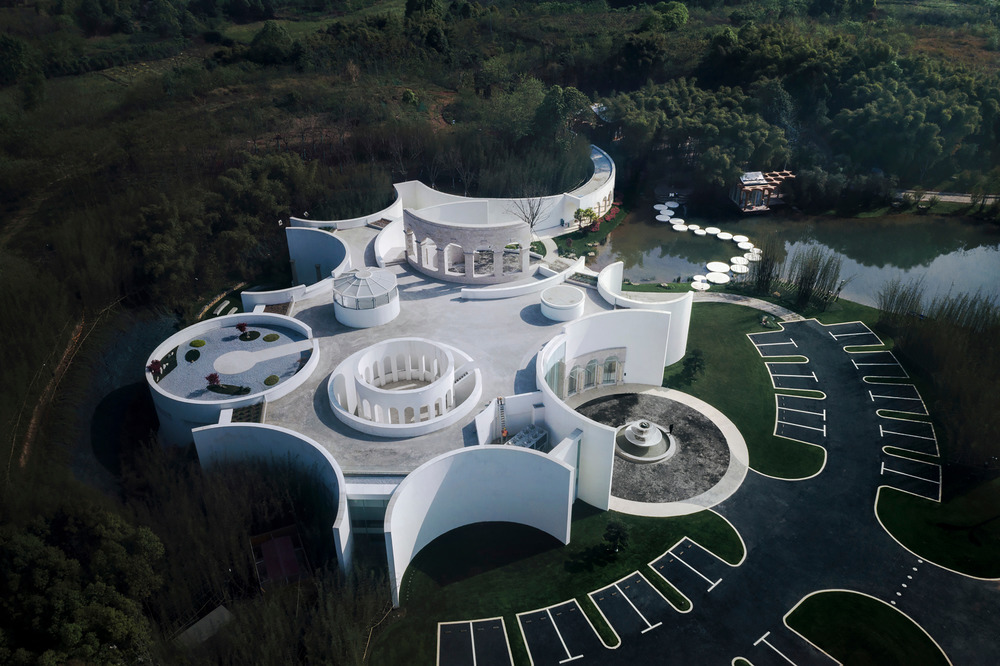The city of Chengdu, China, has a construction history that extends back 2,300 years, but its civilization dates back almost double that. Much more recently, in the 13th century, Venetian merchant and explorer Marco Polo arrived in the city after traveling along portions of the route that later became known as the Silk Road. In homage to that historic visit — and to build a modern-day platform for cultural exchange between the two countries — Beijing-based architecture firm aoe was commissioned to design the Sino-Italian Cultural Exchange City Reception Center with elements of both Italian and Chinese architecture.
The building complex was completed this spring.
The 17,815 sq m project site includes extensive natural areas and is located 36 km from the center of Chengdu. It included a construction area of just 2,107 sq m that is located with views to the natural landscape of the Yanqi Wetland area, according to the architects. A striking white pavilion with interior and exterior elements — designed with Italian elements — is linked via two pathways to a series of low-rise wooden buildings nestled into the forest and designed using traditional Chinese architecture elements.

Ancient Roman arches and domes — as well as what the architects describe as “smooth circular squares” — are used to create the “intimate and pleasantly scaled urban art living room” that comprises the Italian pavilion. The interior of the structure, which reaches a maximum height of 13.55 m, is created from 10 circular walls of different sizes and three different elevations due to the terrain where the pavilion is built. The multifunctional pavilion includes a series of exterior walls made of glass so that the outdoor scenery becomes part the interior rooms, according to the architects.

The pavilion also includes semicircular, exterior piazzas — each reproducing a typical Italian urban piazza space, according to the architects. The Piazza Italia, for example, will be surrounded by the ruins of reproduced Roman arches and will be used to access a curved staircase that reaches up to a manicured rooftop garden. An entrance piazza includes a large fountain, while another takes the form of a grassy, outdoor theater.
The Chinese cultural hall section of the complex is located to the east of the Italian pavilion, accessible via two literal and symbolic pathways: a curving “cultural” corridor, which will symbolize the land-based Silk Road, and a pathway of circular, Chinese white jade steps embedded in a pond, symbolizing the water-based Silk Road.

The pavilion complex will be naturally ventilated and used for exhibitions, meetings, receptions, and catering. Sustainable design has also been highlighted in the project with the use of low-e glass, locally sourced wood, and green roofs.


