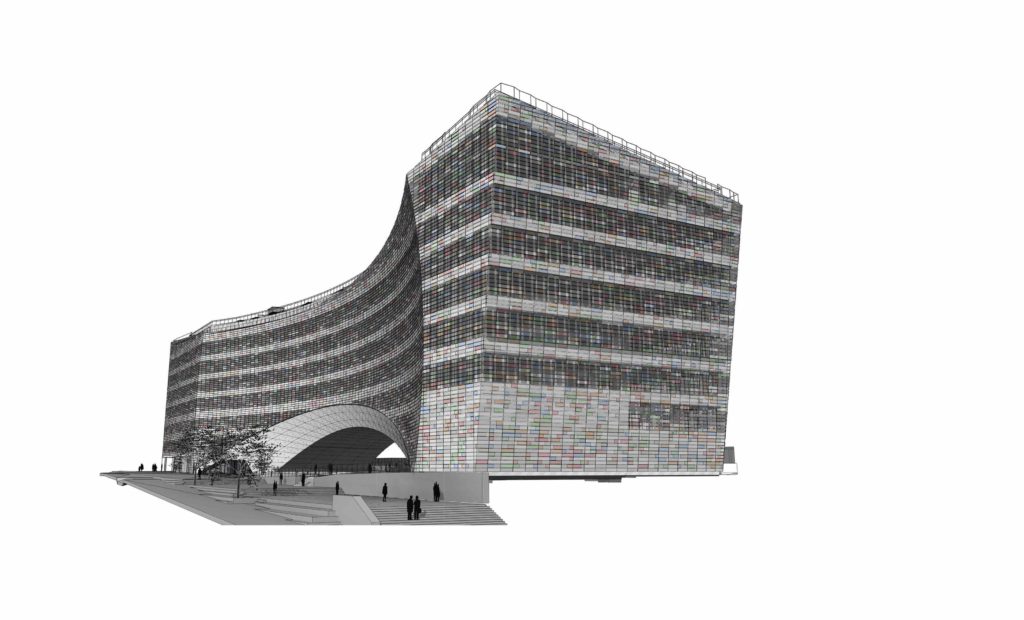The new headquarters building for France’s Le Monde Group, a media giant, was constructed in Paris atop an industrial site so challenging that the initial plans called for two separate buildings. Instead, the design team managed to unify the two proposed buildings via a 23,000 sq m hidden steel structure that arcs from one side of the site to the other. Further complicating matters, the building is located atop the tracks and platforms of the Gare d’Austerlitz train station and could not accommodate any basement levels.
Completed in 2020, the Le Monde headquarters building received France’s Grands Prix – Salon de l’Immobilier d’Entreprise award for new office buildings larger than 10,000 sq m.
The building comprises two seven-level cantilevering volumes connected by the arching middle section. Clad in cast-in-place concrete and embedded with LED lights, the arch crosses a new public plaza, one side facing the railway lines, the other side opening onto the street and the river Seine.
The arch structure not only spans a distance of 80 m, it also symbolically connects two distinct parts of the French capital along the Avenue de France: the older, historical sections of the city and the more modern Rive Gauche districts, according to information from the lead design architect and landscape architect, Snøhetta, which has its main offices in Oslo, Norway, and New York City.
Within the building can be found public and private spaces, accessible through separate entrances. These include food and retail services, a two-story auditorium, conference and reception areas, and the editorial offices of the various publications contained within Le Monde Group. The roof features an open-air, vegetated terrace.
The public plaza beneath the enormous arch also features vegetated plantings, custom-designed concrete benches, and more than 300 spaces for bicycle parking. A new pedestrian bridge that spans the rail lines is also planned to better connect the site to its surrounding neighborhoods.

The building’s 10,000 sq m facade is clad in more than 20,000 pieces of pixelated glass that range in opacity from transparent to fully opaque. Arranged in precise patterns, the glazed elements allow for the maximum daylight penetration into the building while creating an exterior appearance that shifts under the changing weather and light conditions outside. Appropriately for the media companies that occupy the site, the facade also creates a seemingly textlike pattern when seen from afar, Snøhetta explains.
The Le Monde Group includes many of France’s most prominent newspapers and magazines, including Le Monde, Courrier International, Télérama, La Vie, and others. Previously scattered across Paris in a half-dozen different newsrooms, the publications have been brought together in the new headquarters. Each has its own, independent space within the building.
Project Credits:
Client Le Monde Group
Lead design architect and landscape architect Snøhetta
Local architect SRA Architectes
Engineering consultant (competition phase) Bollinger + Grohmann
Structural engineer Khephren Ingénierie








