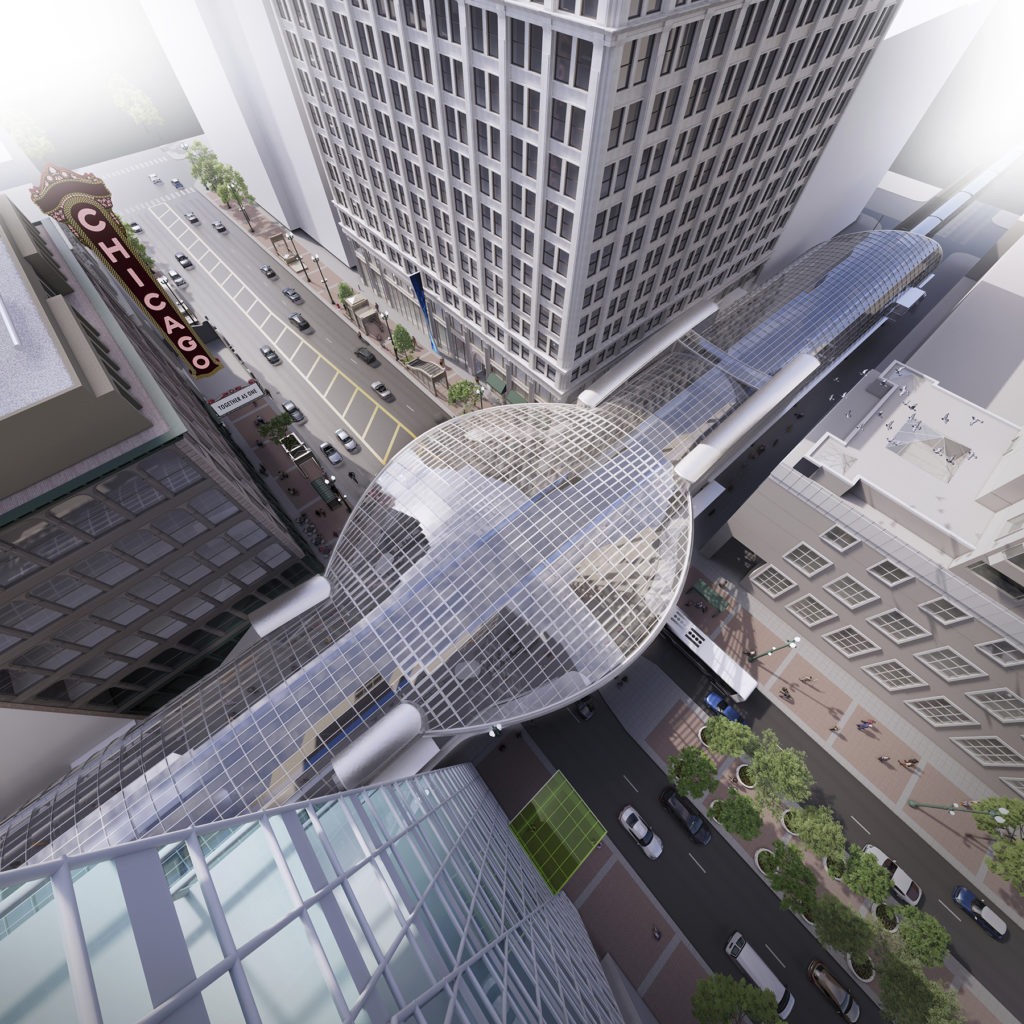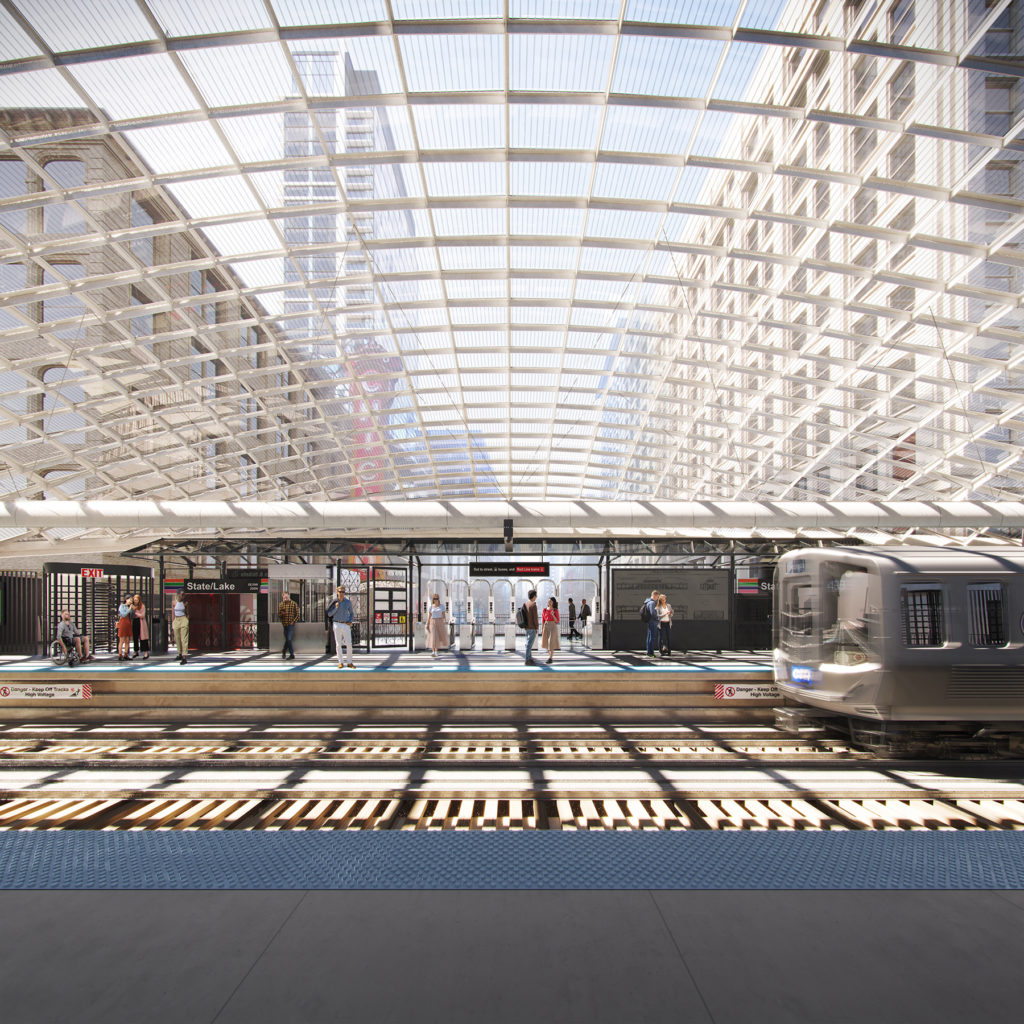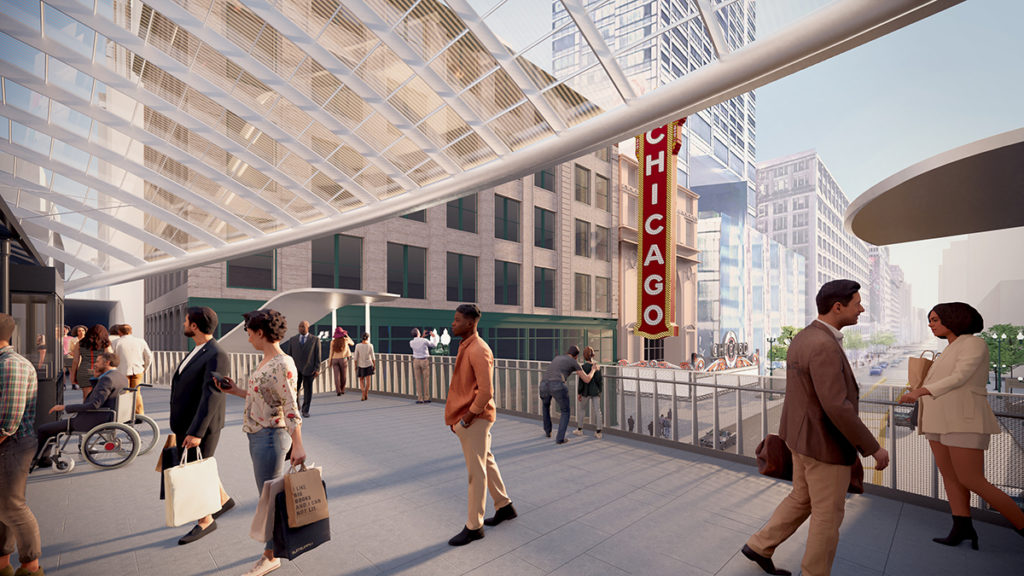Chicago’s central business district, also known as the Loop, takes its name from the loop created by the convergence of the city’s elevated transit lines, where trains rumble and screech through the downtown’s canyons of historic architecture. The State/Lake L station, which opened in 1895, is one of the busiest stations in the city, with 3.78 million riders in 2020, according to the Chicago Transit Authority. The station is prominently located, crossing Chicago’s famous retail hub on State Street, and next door to the postcard-ready marquee of the well-known Chicago Theatre.

But the current station has many defects, including insufficient space for queuing on both sides of the turnstiles, a limited canopy to protect riders from inclement weather, and narrow platforms, according to the Chicago Department of Transportation. Overall, the infrastructure is old and deteriorating.
Earlier this summer, CDOT released plans for a new $180 million complete reconstruction of the existing State/Lake station, including its platform.
Designed by Chicago-based architecture firm Skidmore, Owings & Merrill, the new station will have wider platforms, more exits, and wider sidewalks at the street level to accommodate the needs of increased ridership. According to SOM, the design aims to improve passenger safety, comfort, connectivity, and accessibility; remove traffic obstructions; enhance the pedestrian experience and public realm at street level; and create a world-class destination in the heart of downtown Chicago.
A dynamic, 480 ft long glass canopy that will expand into a shallow, semi-spherical inverted bowl shape at the center of the platform as it crosses over State Street will be at the station’s core. The fritted glass canopy will provide “shading in the summer and protection from harsh Chicago winds in the winter while allowing ample daylight into the station,” according to SOM.

Engineering in a dense urban space
SOM is partnering with Kansas City, Missouri-based engineering firm TranSystems, which was the design consultant on the Morgan Street L station in Chicago’s West Loop. The firm also provided construction oversight on the north-south leg of multilevel Wacker Drive in the Loop. “Our previous experience with CDOT will enable our team to develop another successful solution, providing value to the city and its residents,” says Michael Lev, P.E., a senior project manager for TranSystems.
Building the new station’s foundations will be a formidable undertaking because of the built urban environment under and around the existing station.
“There’s limited space for staging the contractor’s work, with limited locations to bring materials to the site and store them and limited locations for where to put cranes to erect (the) pieces of the station,” Lev says. “It’s a really tight space, and figuring out how to develop a design that is actually constructable is the biggest challenge.”
“The typical way to build foundations when you’re seeking to upgrade the strength of the track structure to support a new station is to use micropiles because micropile rigs are available to fit into low-clearance locations,” says Lev. However, space is so tight on the site that placing the necessary piles caps — typically 9 ft sq — atop clusters of micropiles is not always possible.
As a result, some utilities will need to be rerouted. Engineers are also evaluating the use of low-clearance drill rigs to install rock-bearing drilled shafts in some locations. When possible, new foundations will be designed for the same location as the original 125-year-old CTA foundations — which are as large as 10 ft by 10 ft and stepped upward.
Visual gateway
The canopy that will encase the elevated platform will create a dramatic landmark of its own as well as a protected viewing platform for riders to take in the various architectural landmarks on or near State Street, including the Chicago Theatre.

SOM is modeling the glass canopy “to develop a structurally efficient shape which permits the structural members to be more slender” than they might otherwise have been, according to Lev. The fewer the obstructions, the better the views from the platform and the safer the pedestrian flows along State and Lake streets.
The project will also provide much-needed accessibility upgrades to the station. While the existing elevated station does not meet the accessibility standards of the Americans with Disabilities Act, the new station will include four elevators for travelers, and additional elevators will be installed at the adjacent subway entrance station nearest to the elevated stop. The new station will provide “fully accessible circulation from street to platform,” according to SOM.
The canopy design is integrated into these elevator shafts as well as the new platform columns. “Steel framing around the elevator shafts will support the dome-shaped part of the canopy,” explains Lev. “The extruded shaped canopy — the portions east and west of the intersection — will be supported by the columns that also support the track and platform structures.”

Constructability
The team has come up with “very detailed staging plans for how to replace pieces of the station and elevated track structure,” while trains continue to operate on it, Lev says. To build the canopy, 10 ft wide pre-built sections will be lifted by crane from the street to the midpoint of the platform level, according to Lev. The pieces will then be moved either east or west into their final positions. He notes that revenue service runs on these tracks about 21 hours a day with maintenance trains often used during the three-hour overnight closures.
The project is expected to take about three years to build according to published reports.

